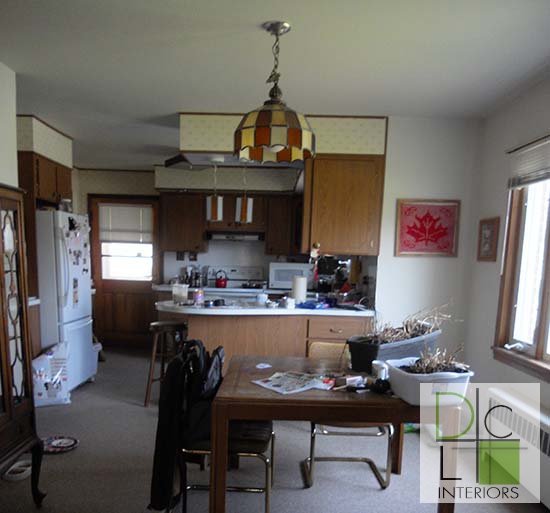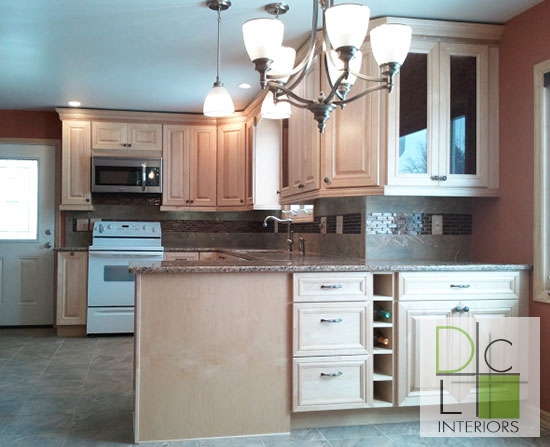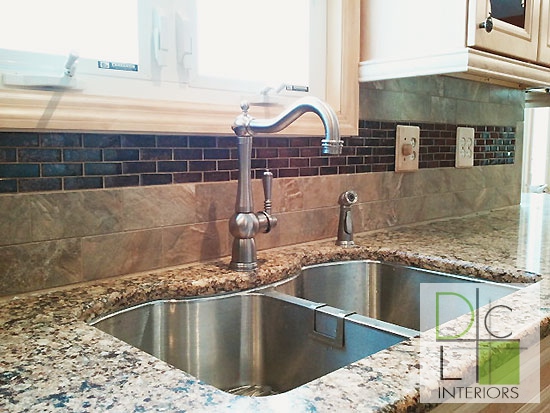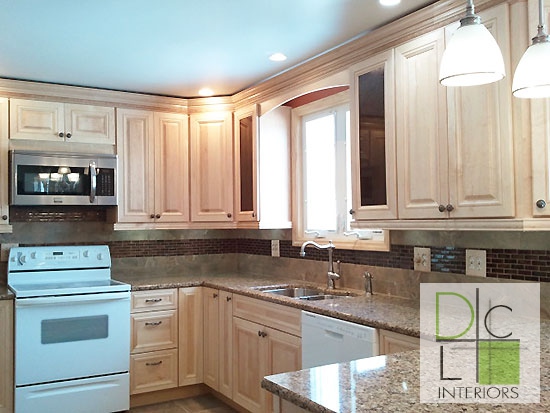|
← GO BACK
This home was custom built in the 1960’s with very few things about it that made sense. The kitchen was no exception. Unfortunately my client didn’t choose my first choice of floor plan to flip the kitchen to allow a deck to be built for outdoor entertaining. What we did end up doing was expanding the footprint of the kitchen as well as adding a bar area with wine storage for entertaining. These interim after pictures do not do this kitchen proper justice. It is hard to capture the fine detail of the cabinets, moulding and tile work and light fixtures. The homeowner still needs to purchase his new stainless steel appliances. Enjoy these pictures until the real after pictures are posted!
|
|



